Bridgewater Apartments - Apartment Living in Tomball, TX
About
Office Hours
Monday through Friday 9:00 AM to 6:00 PM.
Residents at Bridgewater enjoy some of the best community amenities available in apartment home living. Stay cool in our shimmering swimming pool, or prepare an outdoor meal at the picnic area with barbecues and beautiful gazebos for some well-needed shade. Our pet-friendly community has a dog park for your furry friend, so feel free to bring them along. Call us today and see why Bridgewater Apartments in Tomball, TX, should be your next new home.
With nine floor plans to choose from with one and two bedroom apartments for rent, you are sure to find the perfect apartment for your style of living. Our lovely apartments feature ceiling fans, crown molding, a dishwasher, and walk-in closets. Select homes also feature washer and dryer connections, making daily chores a breeze, and a balcony or patio for relaxation. At Bridgewater Apartments, our residents enjoy a lifestyle of comfort and convenience.
Welcome to the beautiful apartment home community of Bridgewater Apartments in Tomball, Texas. Our prime location is conveniently near shopping, restaurants, schools, and entertainment. Easy access to Tomball Parkway makes any commute in and around town easy. You’ll feel at home at Bridgewater Apartments from the moment you arrive.
🌟 Seize the Savings! Exclusive Move-In Special at Bridgewater Apartments! 🏡✨ 🌼🏠Specials
🌟 Move-In Special 🌟
Valid 2024-06-13 to 2024-08-31
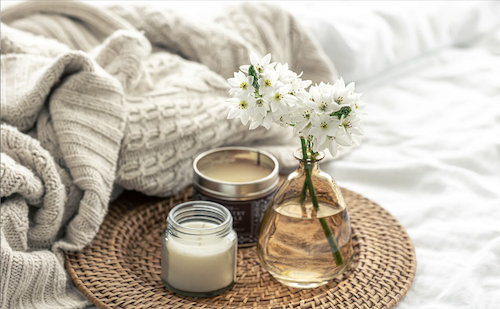
Contact Our Office Today For Current Promotions!
Select Apartments
Floor Plans
1 Bedroom Floor Plan
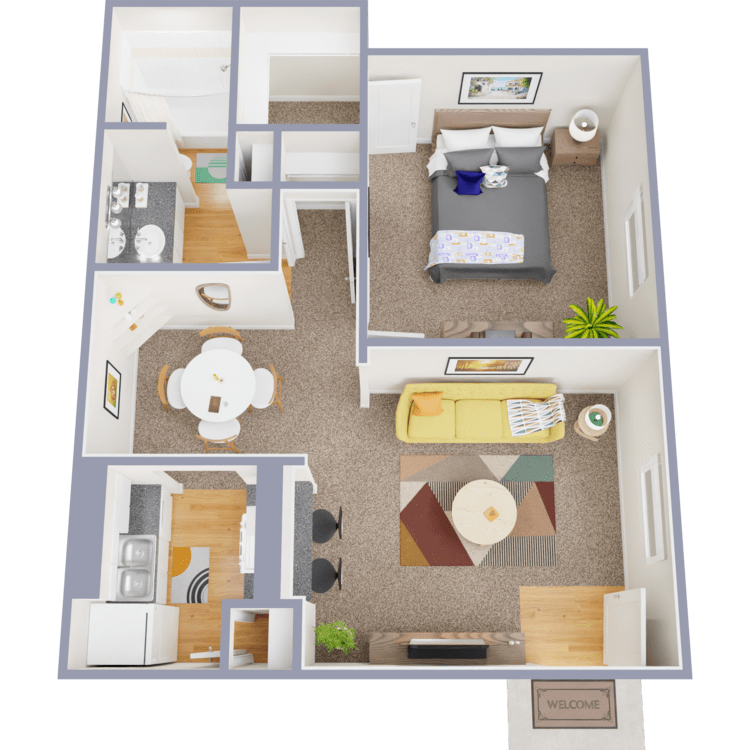
Magnolia
Details
- Beds: 1 Bedroom
- Baths: 1
- Square Feet: 670
- Rent: $1070
- Deposit: $300
Floor Plan Amenities
- Balcony or Patio *
- Built-in Bookshelves *
- Ceiling Fans
- Crown Molding
- Dishwasher
- Fireplace *
- Walk-in Closets
* In Select Apartment Homes
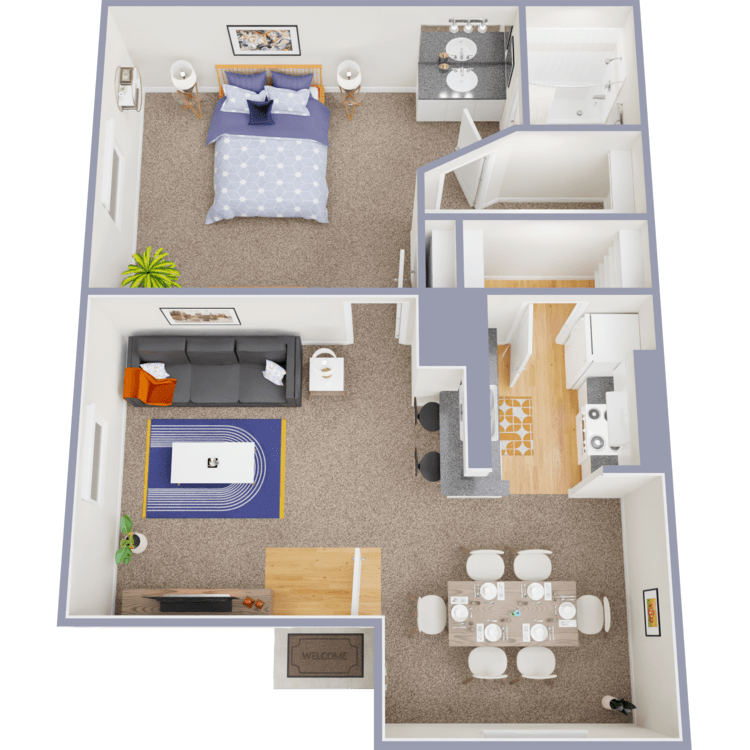
Shiner
Details
- Beds: 1 Bedroom
- Baths: 1
- Square Feet: 672
- Rent: $1085
- Deposit: $300
Floor Plan Amenities
- Balcony or Patio *
- Built-in Bookshelves *
- Ceiling Fans
- Crown Molding
- Dishwasher
- Fireplace *
- Walk-in Closets
* In Select Apartment Homes
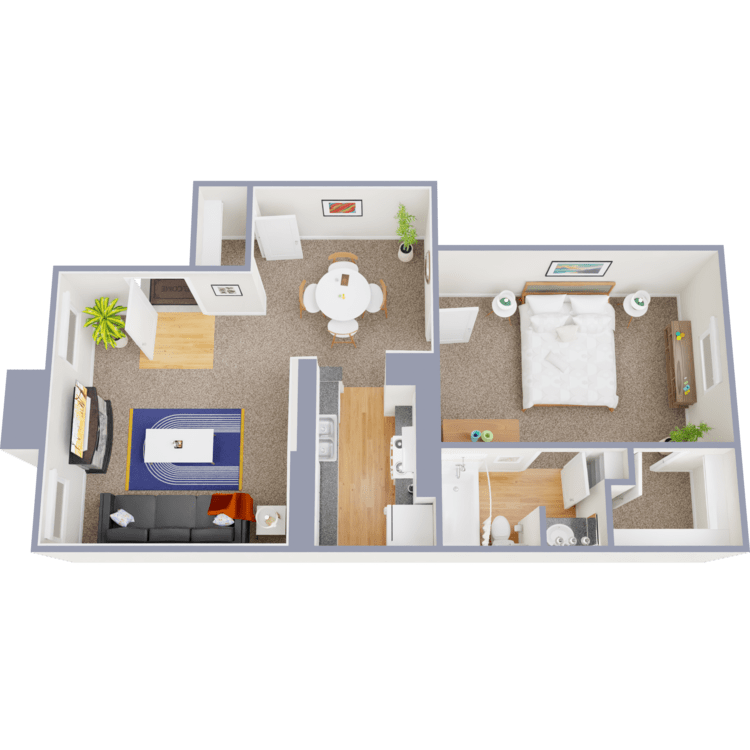
Cypress
Details
- Beds: 1 Bedroom
- Baths: 1
- Square Feet: 700
- Rent: $1115
- Deposit: $300
Floor Plan Amenities
- Balcony or Patio *
- Built-in Bookshelves *
- Ceiling Fans
- Crown Molding
- Dishwasher
- Fireplace *
- Walk-in Closets
* In Select Apartment Homes
2 Bedroom Floor Plan
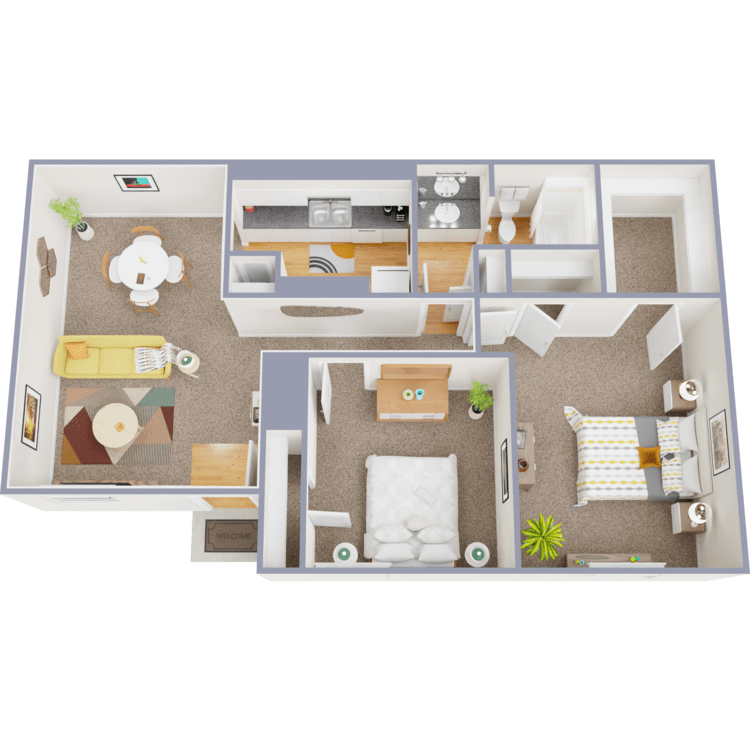
Kerrville
Details
- Beds: 2 Bedrooms
- Baths: 1
- Square Feet: 820
- Rent: $1225
- Deposit: $500
Floor Plan Amenities
- Balcony or Patio *
- Built-in Bookshelves *
- Ceiling Fans
- Crown Molding
- Dishwasher
- Fireplace *
- Walk-in Closets
* In Select Apartment Homes
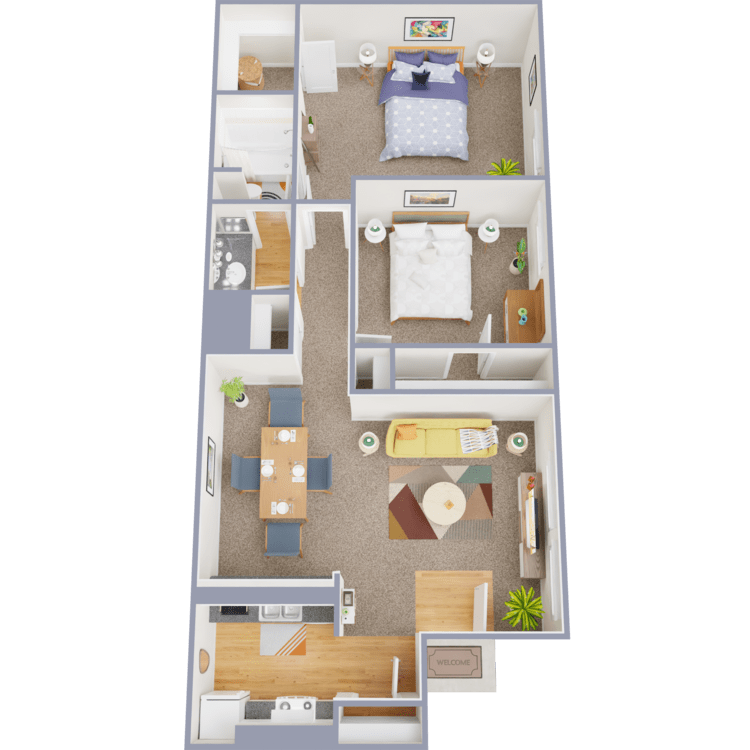
Driftwood
Details
- Beds: 2 Bedrooms
- Baths: 1
- Square Feet: 825
- Rent: $1240
- Deposit: $500
Floor Plan Amenities
- Balcony or Patio *
- Built-in Bookshelves *
- Ceiling Fans
- Crown Molding
- Dishwasher
- Fireplace *
- Walk-in Closets
* In Select Apartment Homes
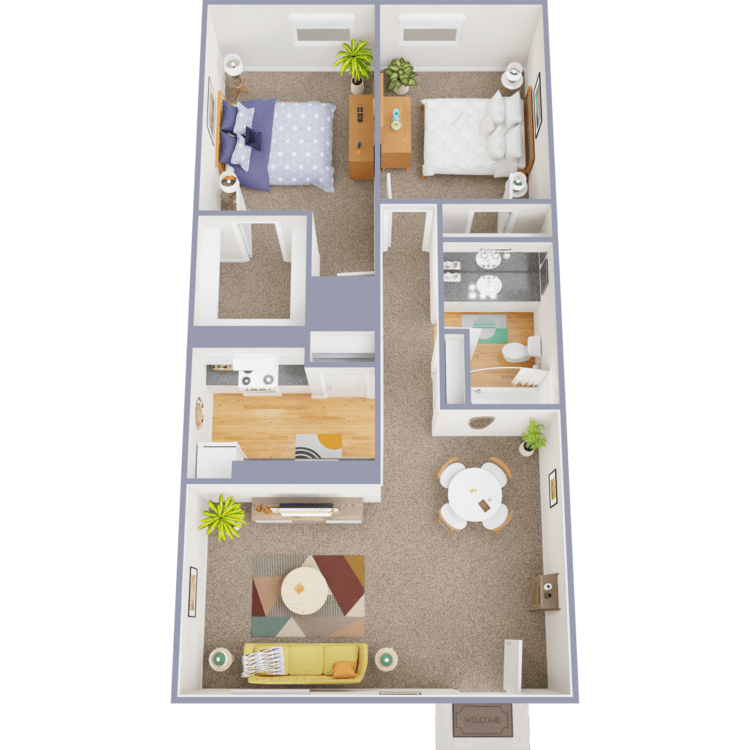
Brenham
Details
- Beds: 2 Bedrooms
- Baths: 1
- Square Feet: 840
- Rent: $1265
- Deposit: $500
Floor Plan Amenities
- Balcony or Patio *
- Built-in Bookshelves *
- Ceiling Fans
- Crown Molding
- Dishwasher
- Fireplace *
- Walk-in Closets
* In Select Apartment Homes
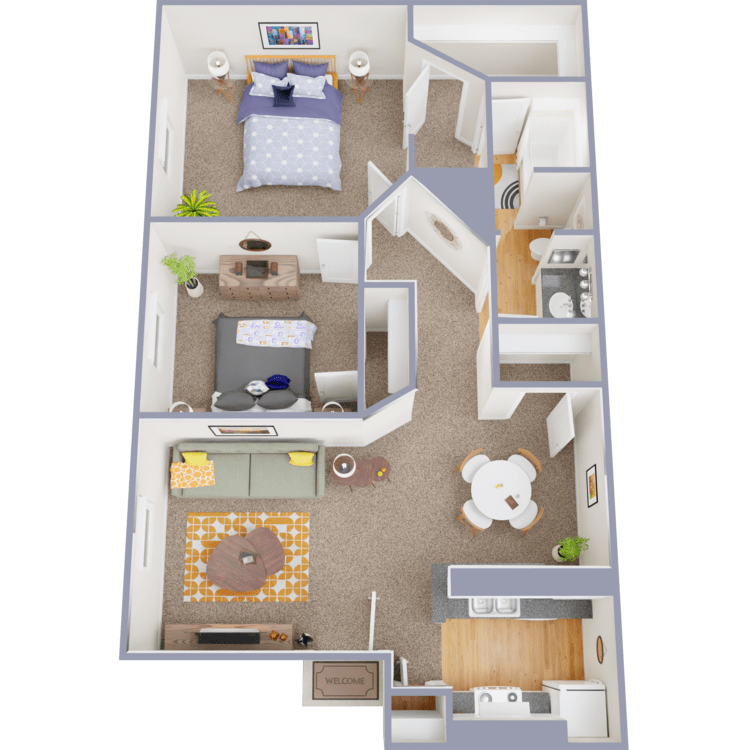
Austin
Details
- Beds: 2 Bedrooms
- Baths: 1
- Square Feet: 862
- Rent: $1275
- Deposit: $500
Floor Plan Amenities
- Balcony or Patio *
- Built-in Bookshelves *
- Ceiling Fans
- Crown Molding
- Dishwasher
- Fireplace *
- Walk-in Closets
* In Select Apartment Homes
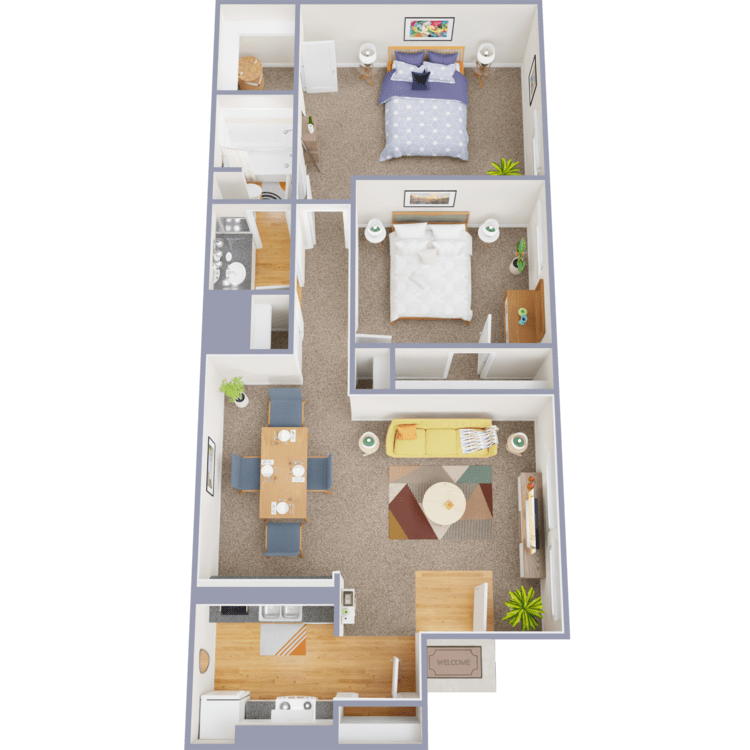
Wimberley
Details
- Beds: 2 Bedrooms
- Baths: 1
- Square Feet: 876
- Rent: $1285
- Deposit: $500
Floor Plan Amenities
- Balcony or Patio *
- Built-in Bookshelves *
- Ceiling Fans
- Crown Molding
- Dishwasher
- Fireplace *
- Walk-in Closets
* In Select Apartment Homes
Floor Plan Photos

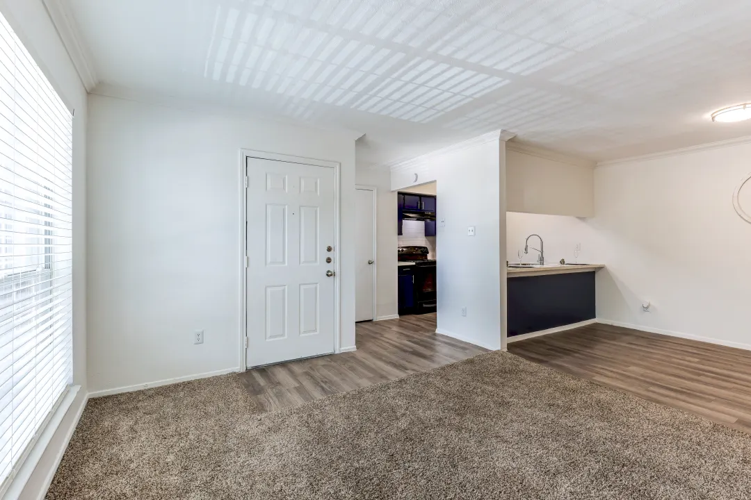
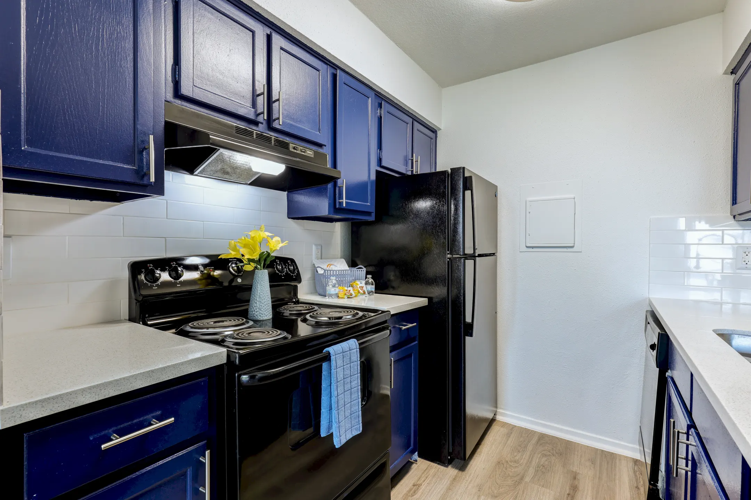
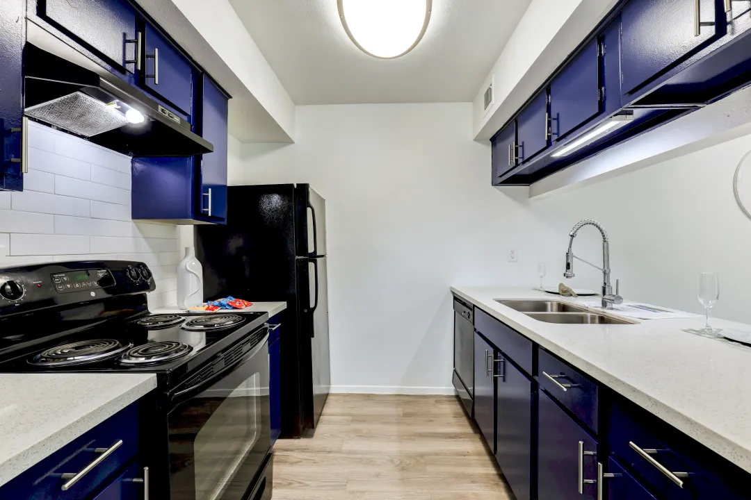
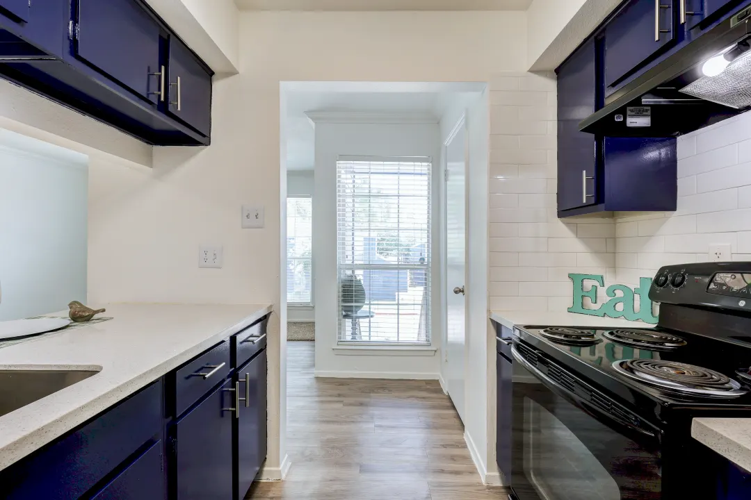
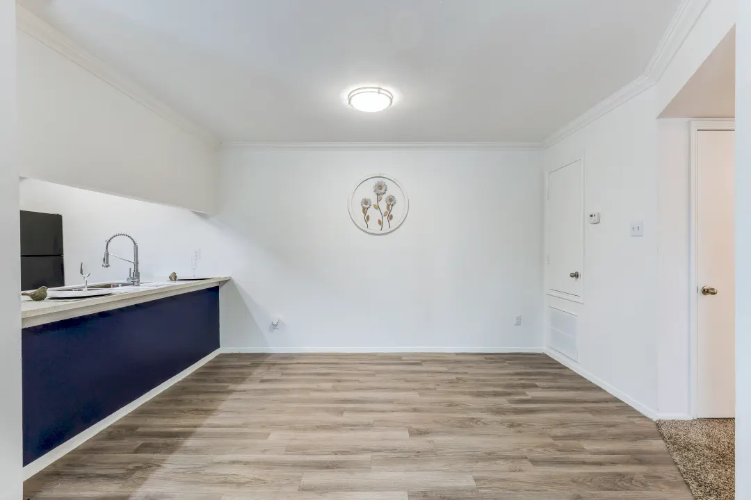
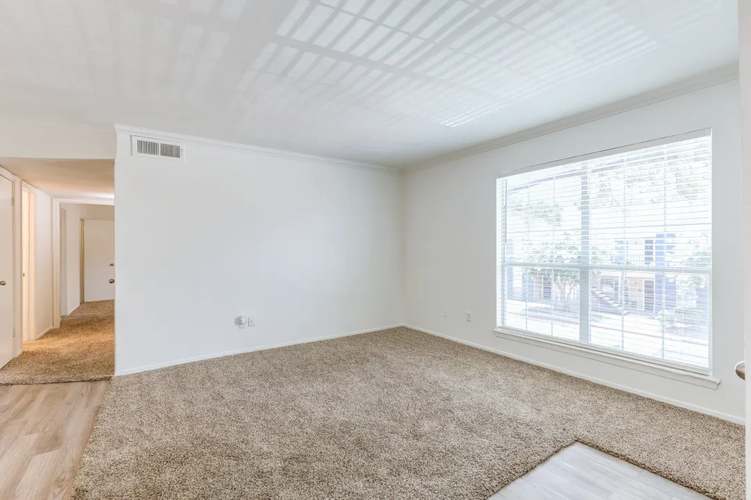
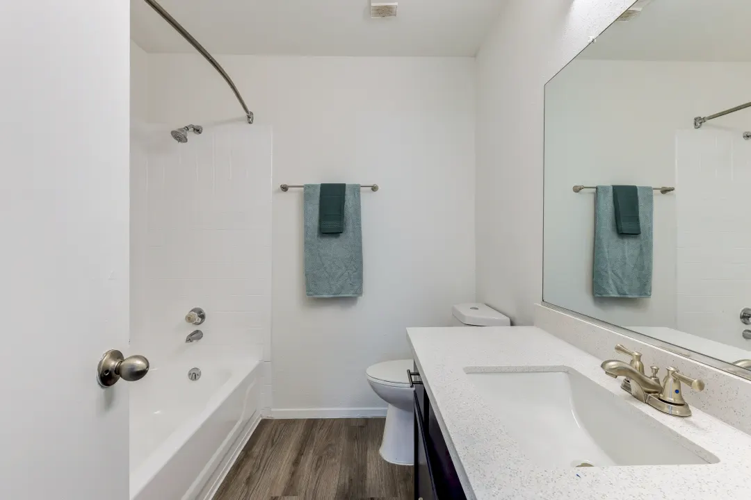
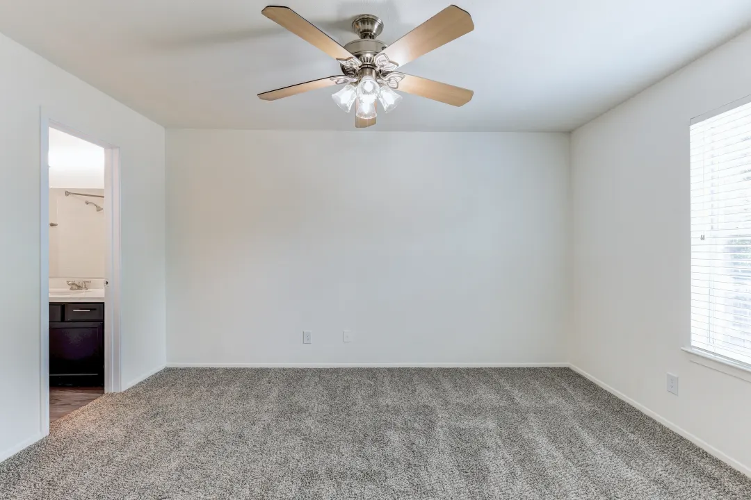
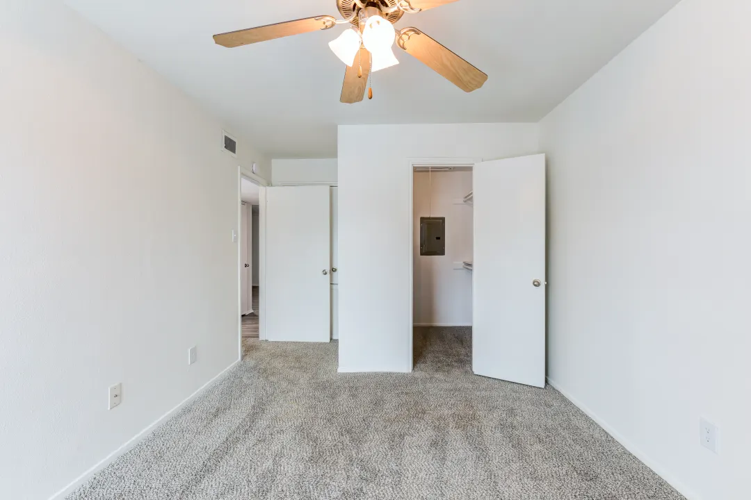
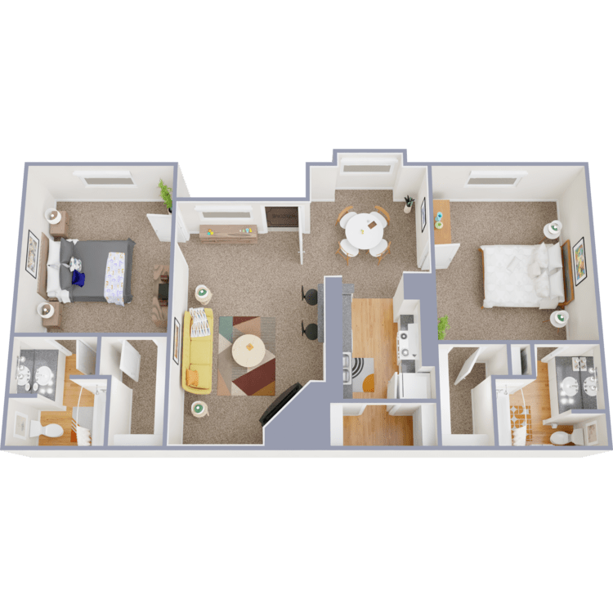
Georgetown
Details
- Beds: 2 Bedrooms
- Baths: 2
- Square Feet: 944
- Rent: $1345
- Deposit: $500
Floor Plan Amenities
- Balcony or Patio *
- Built-in Bookshelves *
- Ceiling Fans
- Crown Molding
- Dishwasher
- Fireplace *
- Walk-in Closets
* In Select Apartment Homes
Show Unit Location
Select a floor plan or bedroom count to view those units on the overhead view on the site map. If you need assistance finding a unit in a specific location please call us at 281-351-1761 TTY: 711.

Unit: 1509
- 1 Bed, 1 Bath
- Availability:Now
- Rent:$1085
- Square Feet:672
- Floor Plan:Shiner
Unit: 402
- 2 Bed, 1 Bath
- Availability:Now
- Rent:$1225
- Square Feet:820
- Floor Plan:Kerrville
Unit: 203
- 2 Bed, 1 Bath
- Availability:Now
- Rent:$1225
- Square Feet:820
- Floor Plan:Kerrville
Unit: 206
- 2 Bed, 1 Bath
- Availability:Now
- Rent:$1225
- Square Feet:820
- Floor Plan:Kerrville
Unit: 813
- 2 Bed, 1 Bath
- Availability:Now
- Rent:$1240
- Square Feet:825
- Floor Plan:Driftwood
Unit: 615
- 2 Bed, 1 Bath
- Availability:Now
- Rent:$1240
- Square Feet:825
- Floor Plan:Driftwood
Unit: 305
- 2 Bed, 1 Bath
- Availability:Now
- Rent:$1265
- Square Feet:840
- Floor Plan:Brenham
Unit: 306
- 2 Bed, 1 Bath
- Availability:Now
- Rent:$1265
- Square Feet:840
- Floor Plan:Brenham
Unit: 1714
- 2 Bed, 1 Bath
- Availability:Now
- Rent:$1275
- Square Feet:862
- Floor Plan:Austin
Unit: 1602
- 2 Bed, 1 Bath
- Availability:Now
- Rent:$1275
- Square Feet:862
- Floor Plan:Austin
Unit: 1704
- 2 Bed, 1 Bath
- Availability:Now
- Rent:$1325
- Square Feet:862
- Floor Plan:Austin
Unit: 612
- 2 Bed, 1 Bath
- Availability:Now
- Rent:$1285
- Square Feet:876
- Floor Plan:Wimberley
Unit: 814
- 2 Bed, 1 Bath
- Availability:Now
- Rent:$1285
- Square Feet:876
- Floor Plan:Wimberley
Unit: 808
- 2 Bed, 1 Bath
- Availability:Now
- Rent:$1285
- Square Feet:876
- Floor Plan:Wimberley
Unit: 1412
- 2 Bed, 2 Bath
- Availability:Now
- Rent:$1345
- Square Feet:944
- Floor Plan:Georgetown
Unit: 1710
- 2 Bed, 2 Bath
- Availability:Now
- Rent:$1345
- Square Feet:944
- Floor Plan:Georgetown
Unit: 1204
- 2 Bed, 2 Bath
- Availability:Now
- Rent:$1345
- Square Feet:944
- Floor Plan:Georgetown
Amenities
Explore what your community has to offer
Community Amenities
- Beautiful Gazebos
- Business Center
- Complimentary Gourmet Coffee Bar
- Controlled Gated Access
- Dog Park
- Laundry Facility
- Pet Friendly
- Picnic Area with Barbecues
- Shimmering Swimming Pool
- Valet Trash Pick-up
Apartment Features
- Balcony or Patio*
- Built-in Bookshelves*
- Ceiling Fans
- Crown Molding
- Dishwasher
- Fireplace*
- Walk-in Closets
- Washer and Dryer Connections*
- Washer and Dryer in Home*
* In Select Apartment Homes
Pet Policy
Pets Welcome Upon Approval. Non-refundable pet fee is $350. Monthly pet rent of $25 will be charged per pet. Pet Amenities: Dog Park
Photos
Community





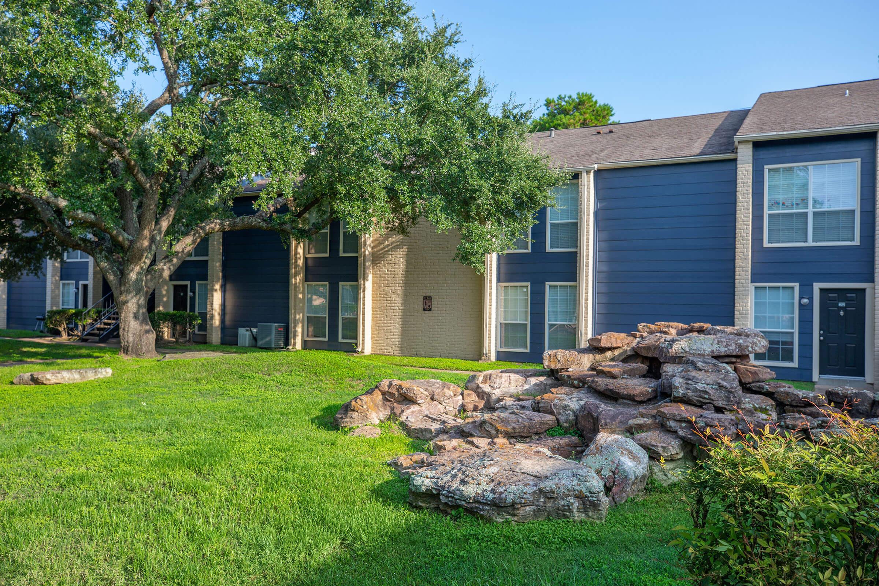

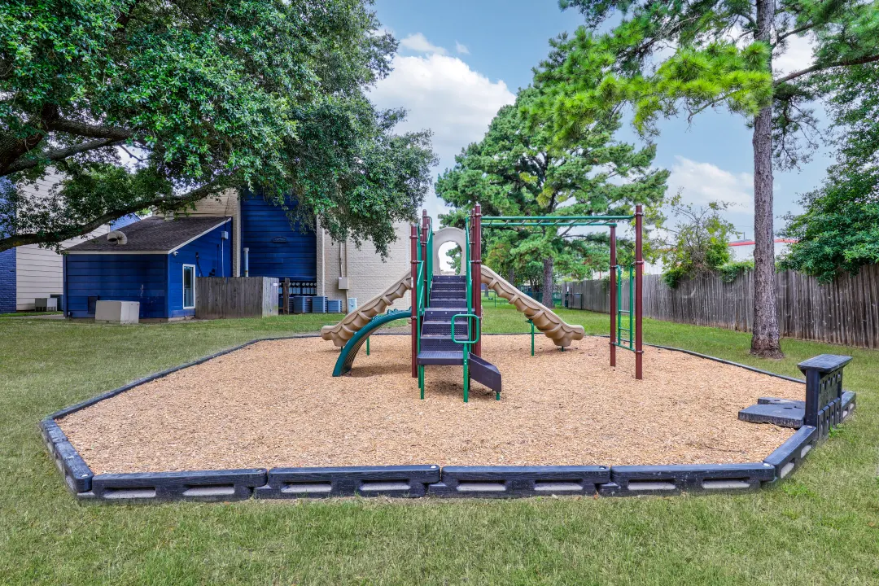

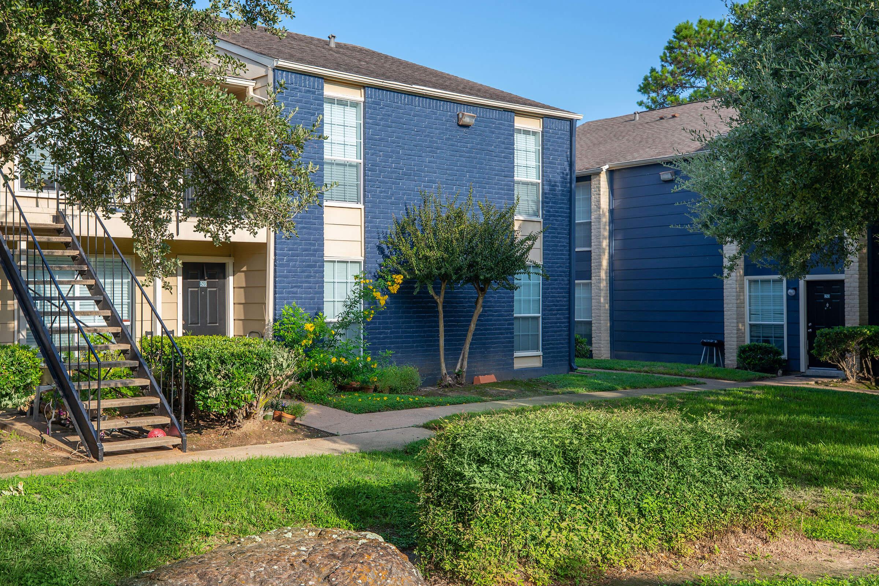
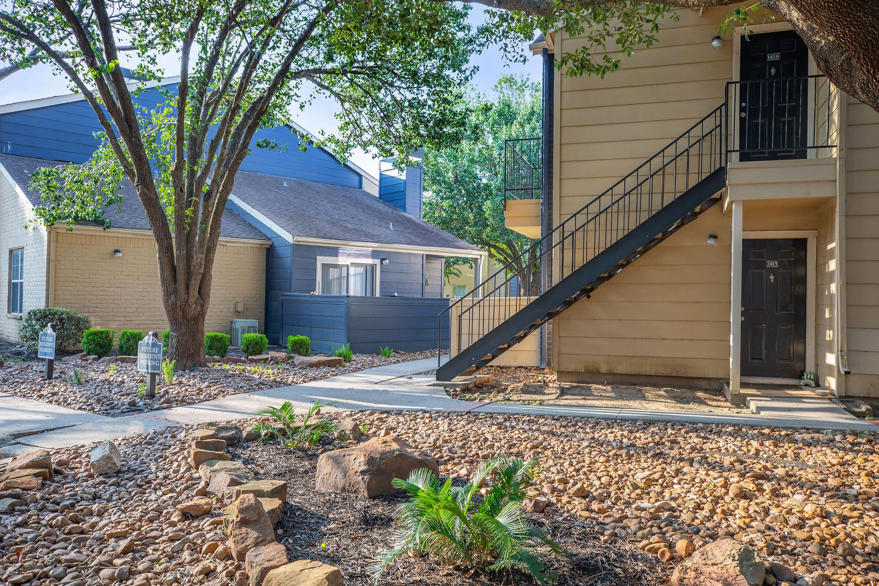
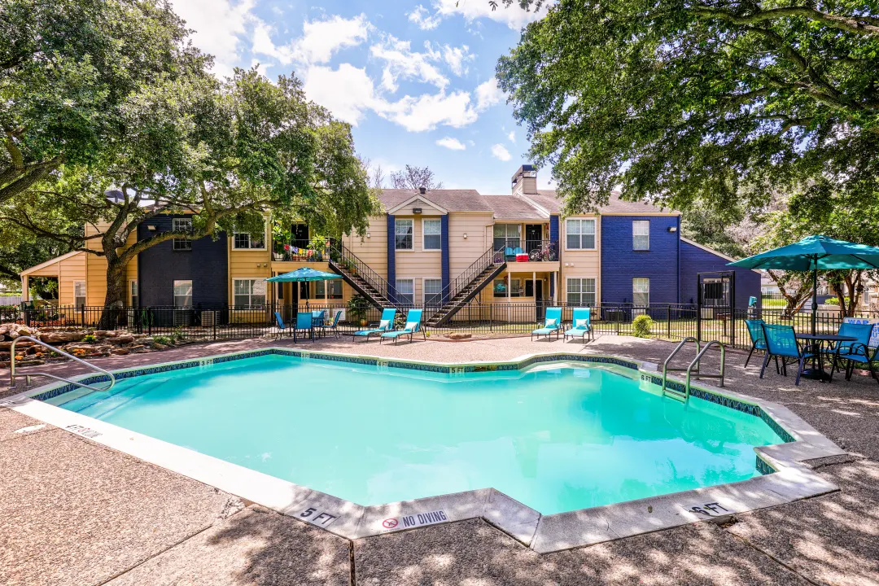



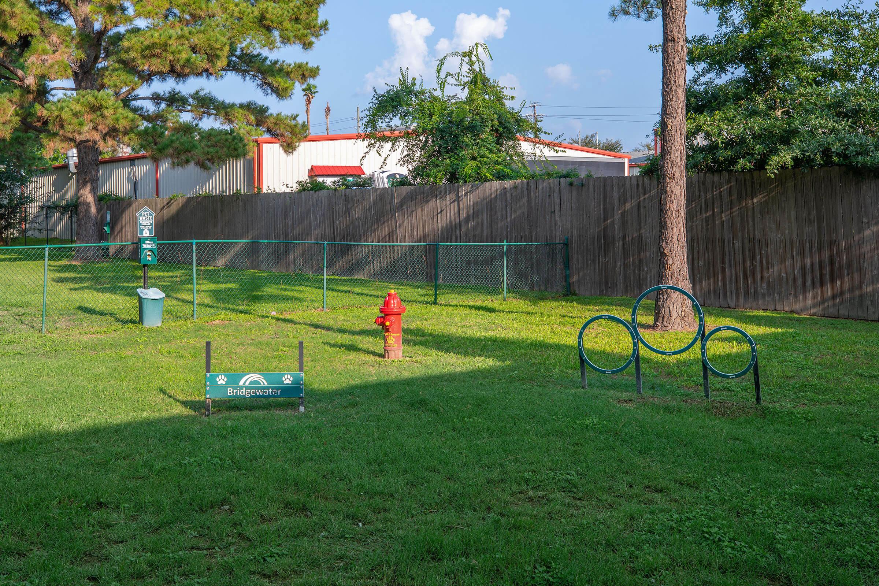
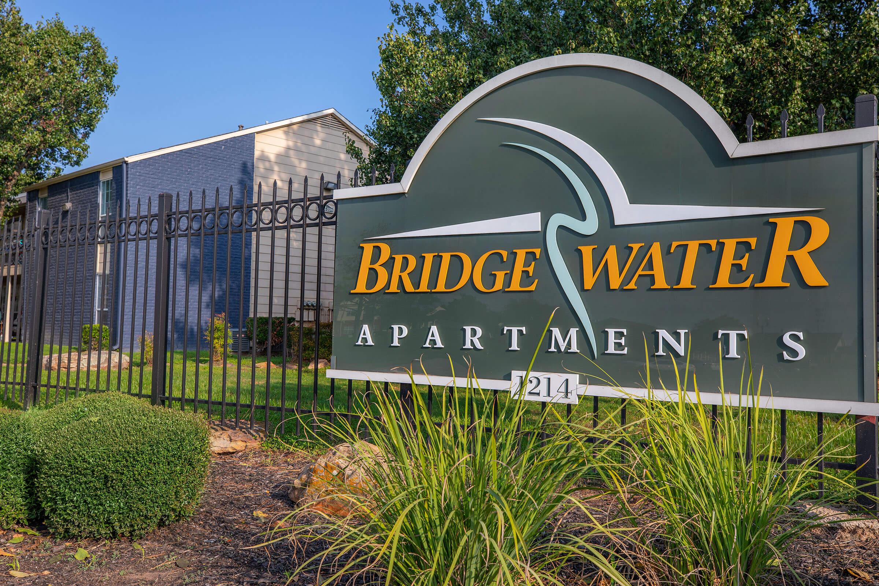
Wimberley










Neighborhood
Points of Interest
Bridgewater Apartments
Located 1100 Graham Drive Tomball, TX 77375Amusement Park
Bank
Cafes, Restaurants & Bars
Coffee Shop
Elementary School
Entertainment
Fitness Center
Golf Course
Grocery Store
High School
Mass Transit
Middle School
Post Office
Preschool
Restaurant
Salons
Shopping
University
Contact Us
Come in
and say hi
1100 Graham Drive
Tomball,
TX
77375
Phone Number:
281-351-1761
TTY: 711
Office Hours
Monday through Friday 9:00 AM to 6:00 PM.